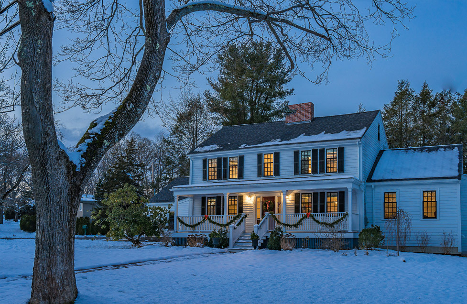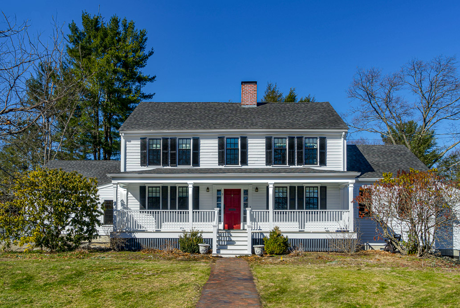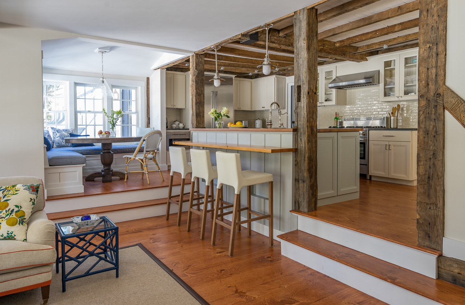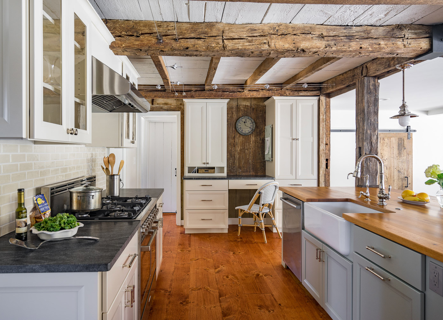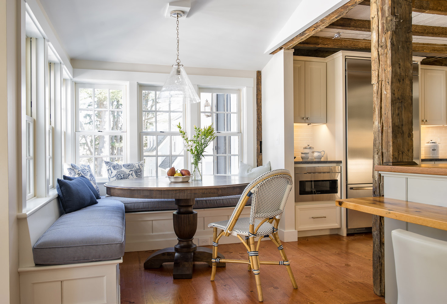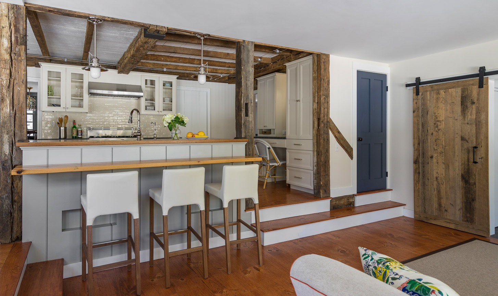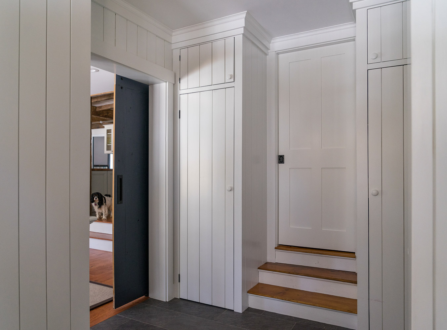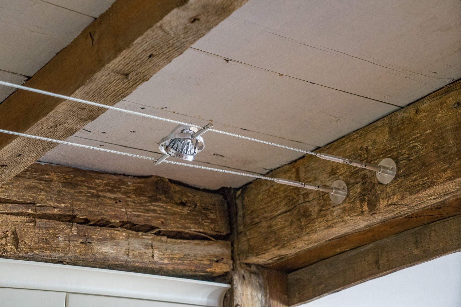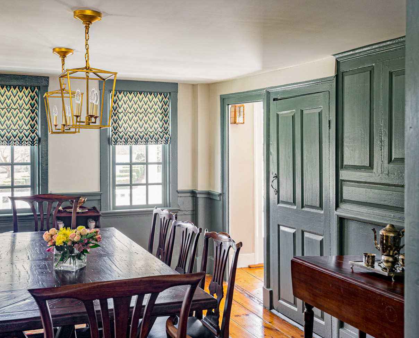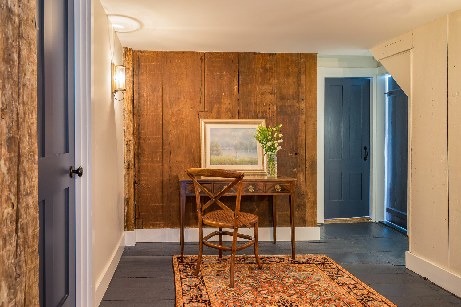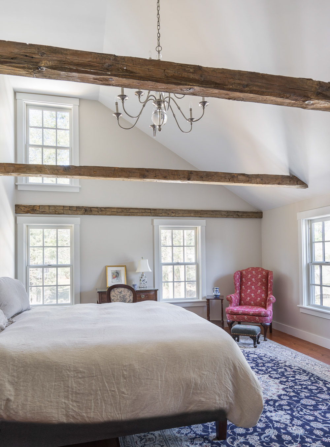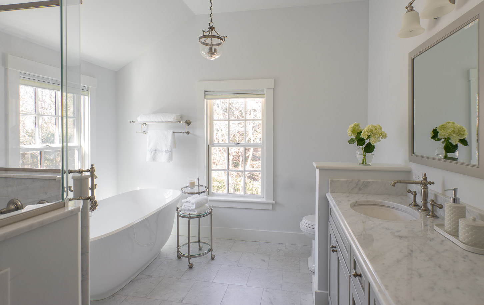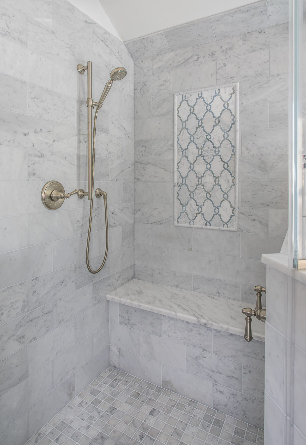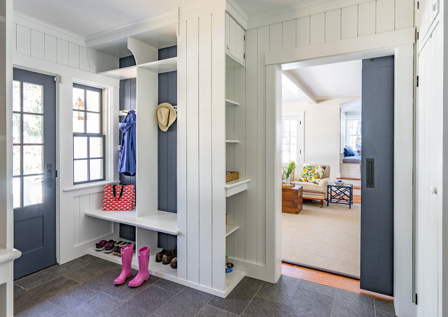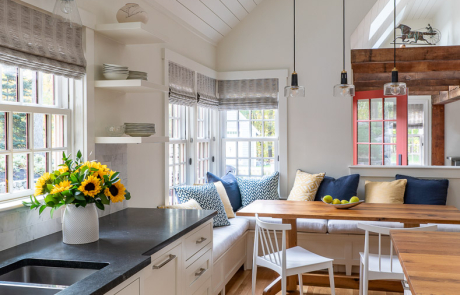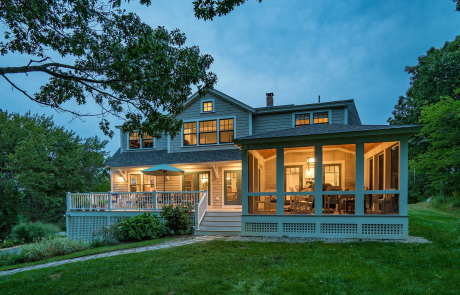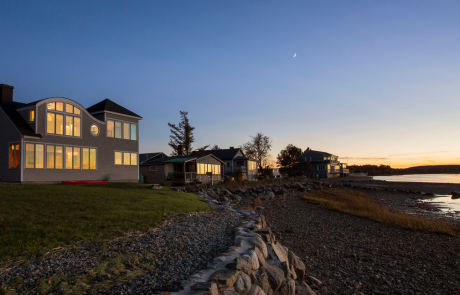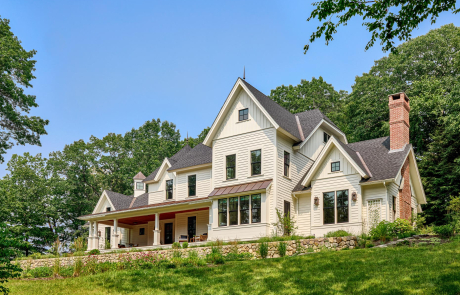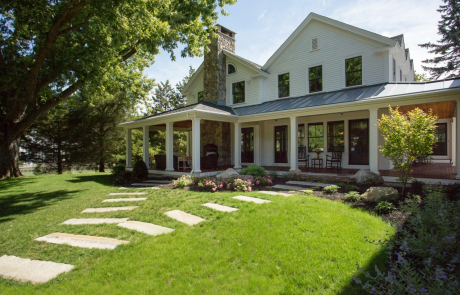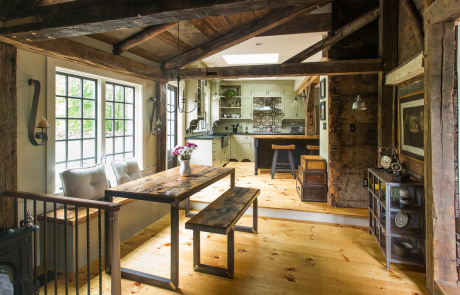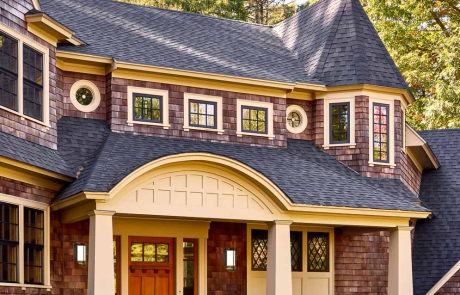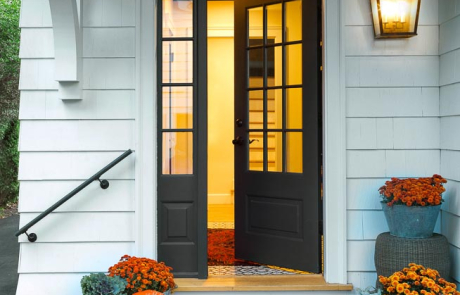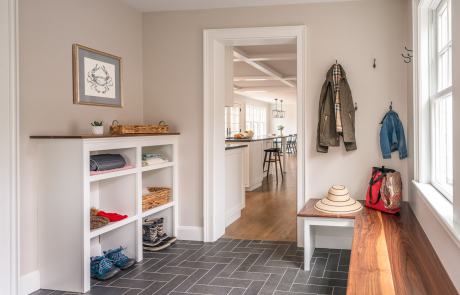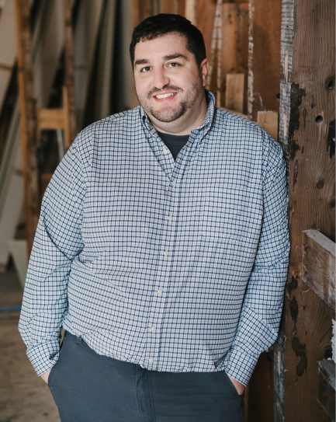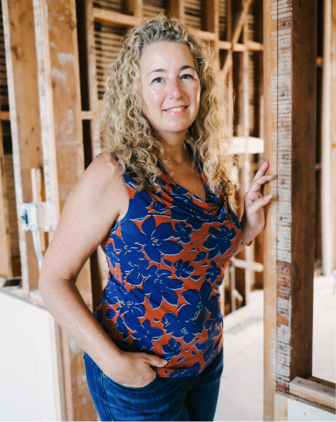HYDE HOUSE
Newton, Massachusetts
Old House Love in Newton
The Timothy Hyde House, c. 1729, dear to the homeowners for its historic details, but long-lacking the family oriented spaces and living areas essential for today’s extended family lifestyle. Unwilling to compromise an ounce of character, this growing family longed for more practical amenities like a visitor’s private retreat with bedroom, living room and bath, garage parking, a proper master bedroom layout with full bath and walk-in closet, in addition to a new kitchen that would function as the heart of the home.
Ultimately the total square footage was doubled and the entire flow of the home was reworked keeping all of the character details intact. The kitchen is the hub, serving up its center island topped off with reclaimed white oak once belonging to a barn built in the 1880’s; jet mist leather granite tops off the remainder of the kitchen. Custom cable lighting was the ingenious solution for the complicated preservation of the original exposed beams and posts in the kitchen. The barn door was custom crafted from original timbers. Many cups of coffee will be enjoyed at the cozy, sun-filled dining nook overlooking the family room and new adjacent deck.
Square Footage: 3,400
Build Time: 12 months
Pre-Construction: 5 months
Project Highlights
Preservation Carpentry
Windhill Builders provided onsite custom millwork to restore the original windows where possible, adding new windows in architecturally historic appropriate styles as needed
Project Partners
“We hired Windhill Builders for a large, complex renovation for a house built in 1729. Everyone from the owner, Shawn Cayer and project manager Kevin O’Connor, to the subcontractors were professional and responsive. Communication with the team was easy and I felt they listened to our thoughts and concerns throughout the project, while still keeping the project going. We are extremely pleased with the outcome and cannot recommend Shawn, and his team highly enough.”
– Elizabeth & Chris H.. — Newton, MA
