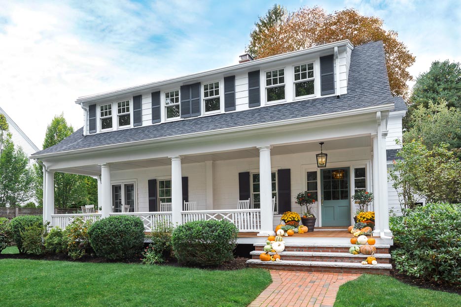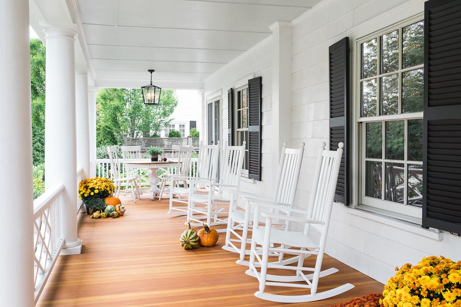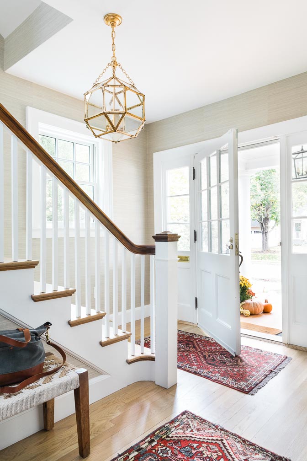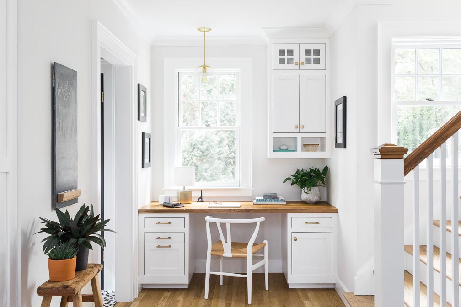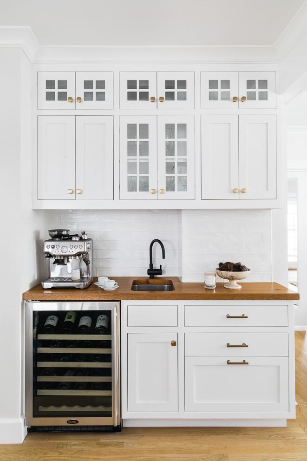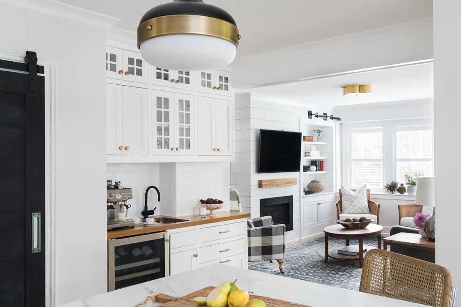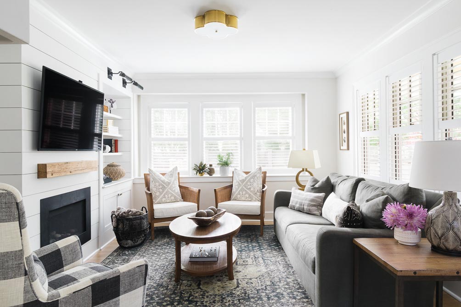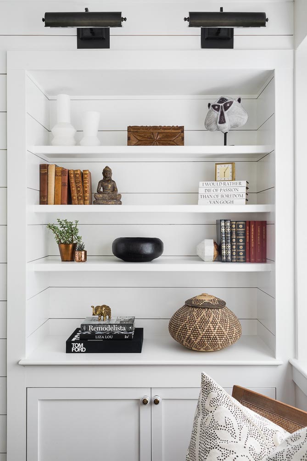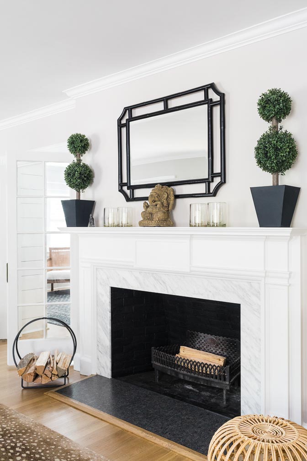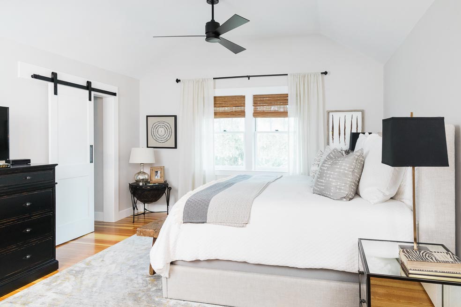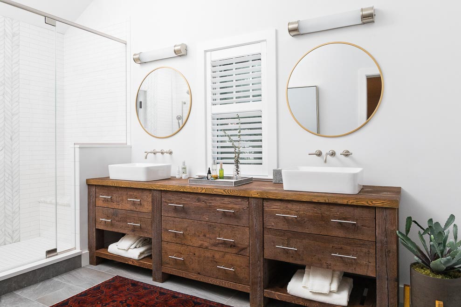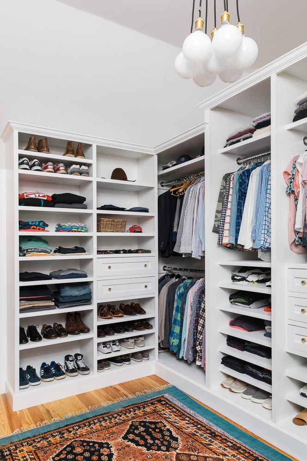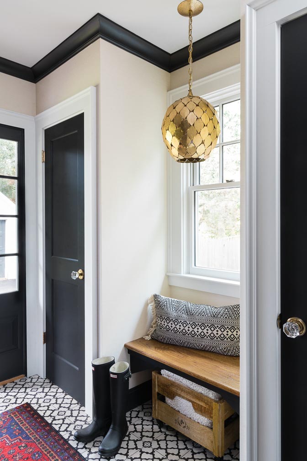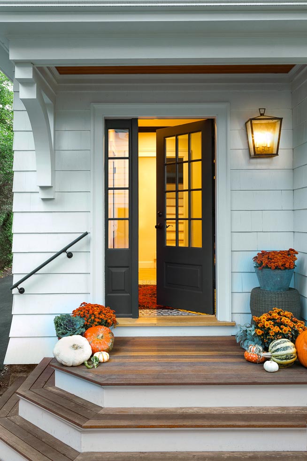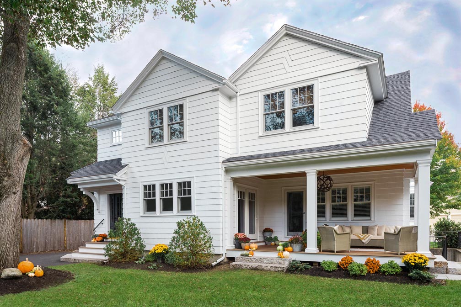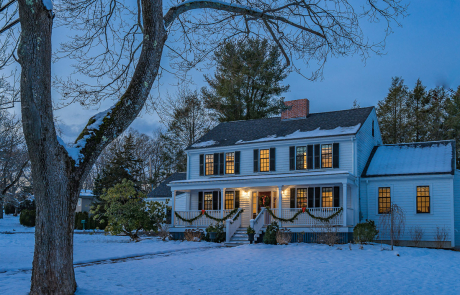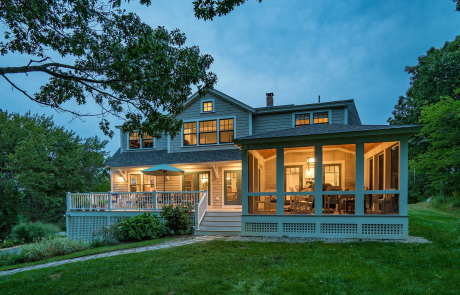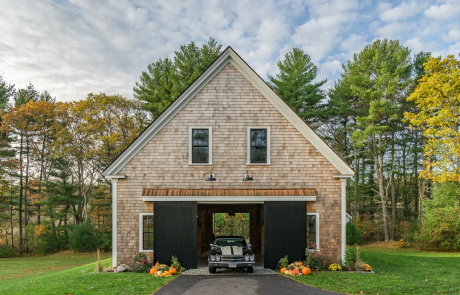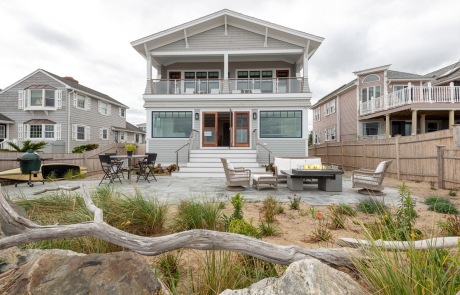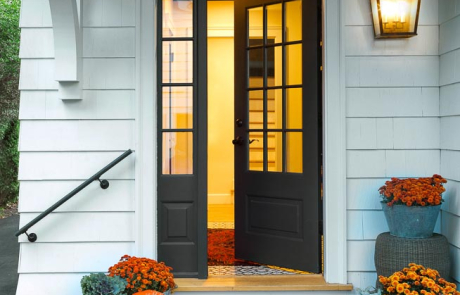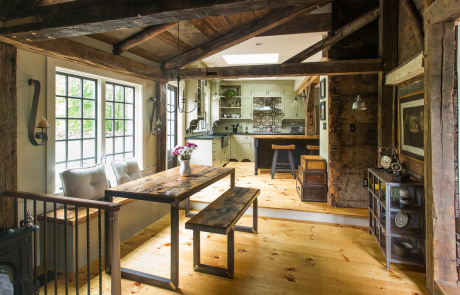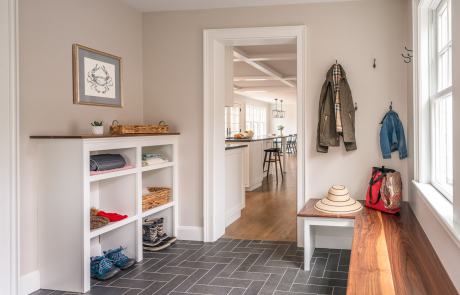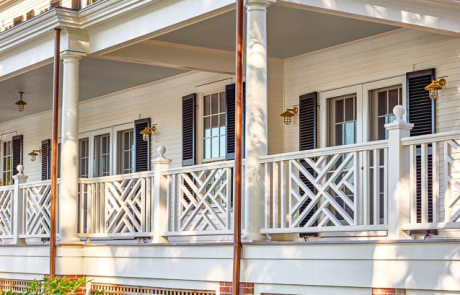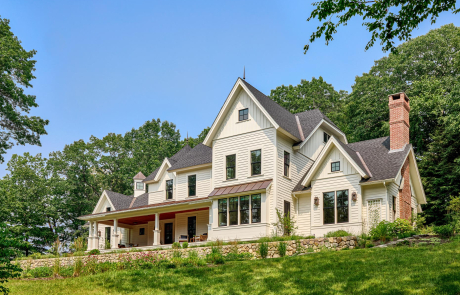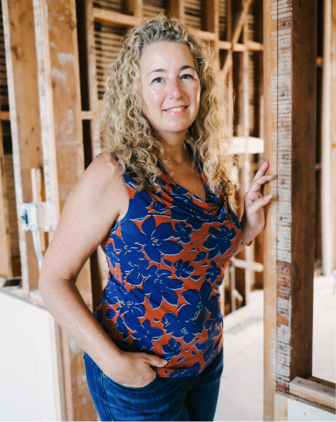DUTCH COLONIAL
Winchester, Massachusetts
Renovated, Refreshed 1920’s Colonial
Working in this century-old Winchester home, the clients wished to design and build a new sanctuary that accommodates the daily, sometimes chaotic lifestyle of a busy family. A new layout required the complete re-construction and expansion of the first floor – focusing on an open kitchen, mudroom addition and connection to the back yard. Now, a bright Danby Marble kitchen, with a beverage station, pantry, and work space is adjacent to the cozy shiplap paneled family room. The new covered porch, accessed from the kitchen, serves as a magnificent outdoor living room, allowing for free flowing family spaces inside and out. Upstairs, a previously non-existent primary suite includes a custom Windhill dressing room and spa-like bath.
Square Footage: 3,600
Build Time: 8 months
Pre-Construction: 4 months
Project Highlights
Northshore Home Magazine
Photography by Joelle West
“What started out as an addition of a second-floor master suite and an open concept kitchen/family room for entertaining turned into so much more. The attention to details do not go unnoticed in this beautifully renovated house, custom built-ins throughout, a master bathroom vanity, desktop and floating shelves all crafted from reclaimed wood; a custom marble island large enough to feed a feast and lighting that accents every room to its fullest. The exterior received new shingles, fresh paint and a new tongue and groove wood flooring on the front porch.”
– Liza & Peter K. — Winchester, MA
