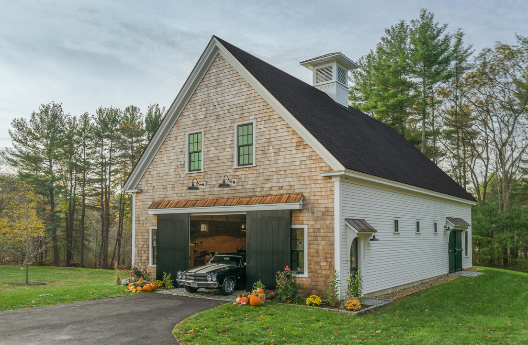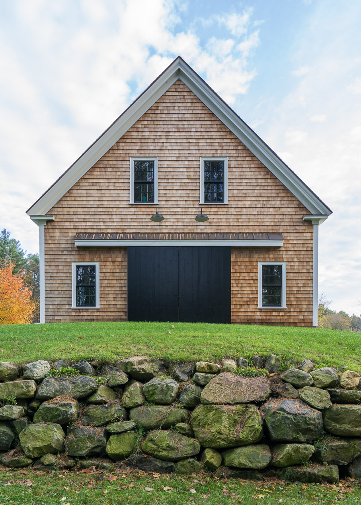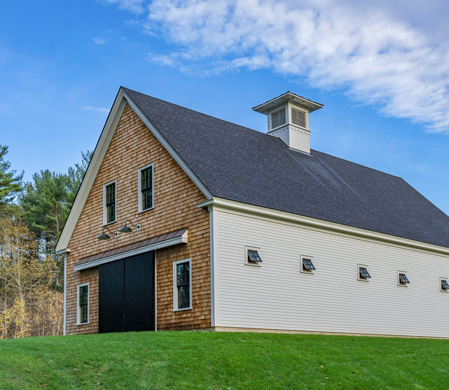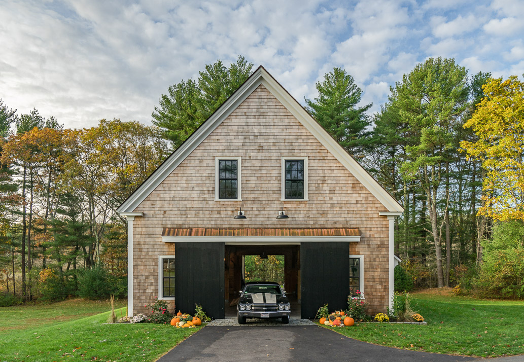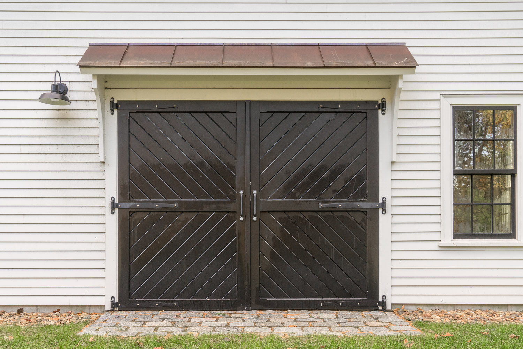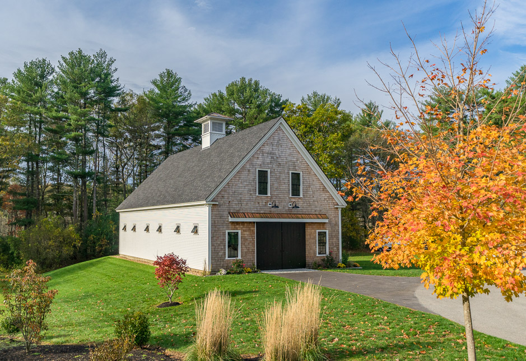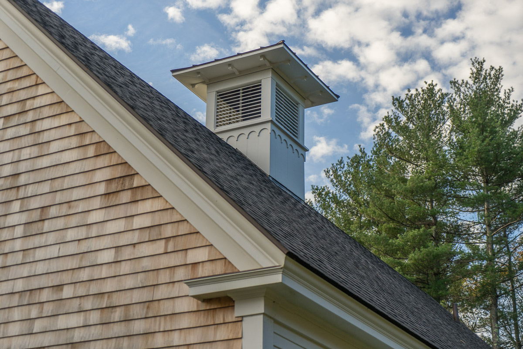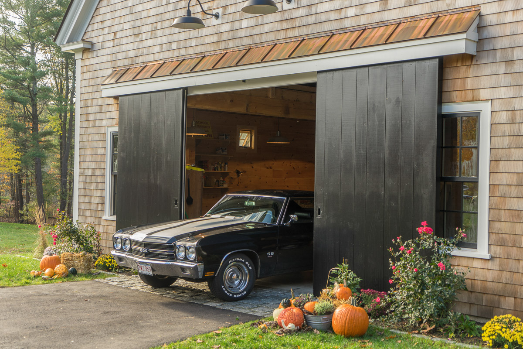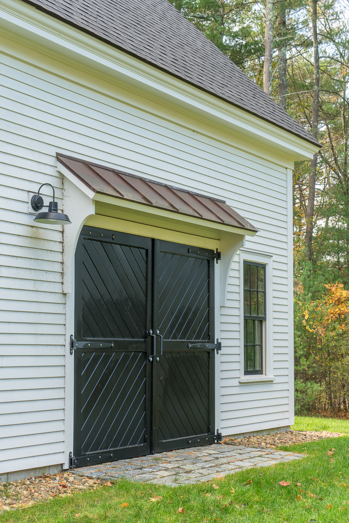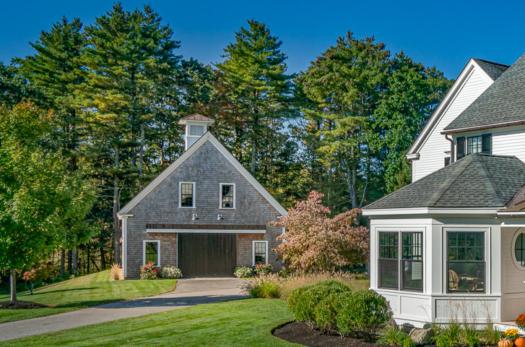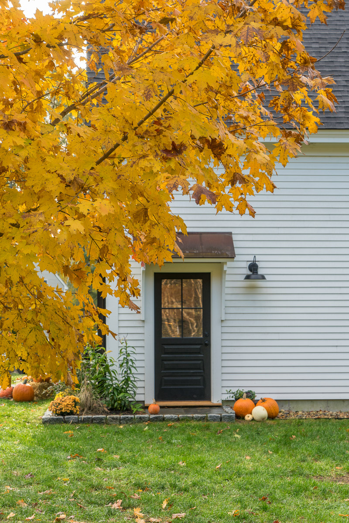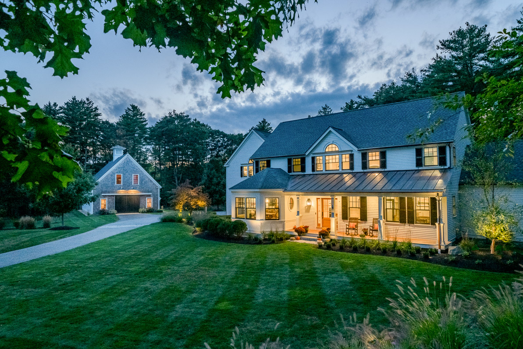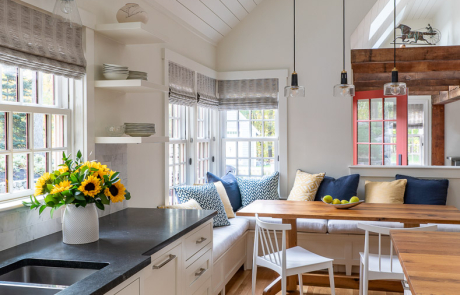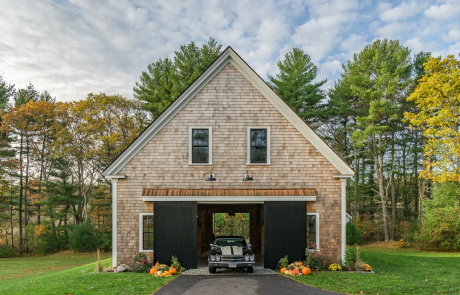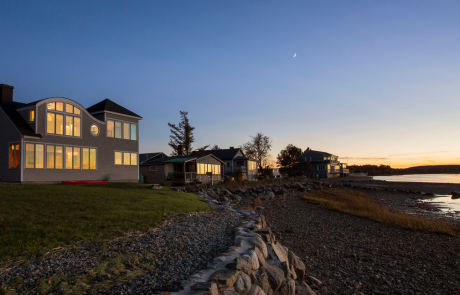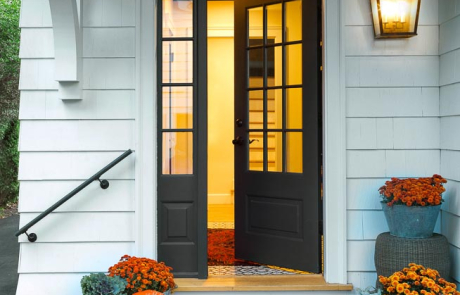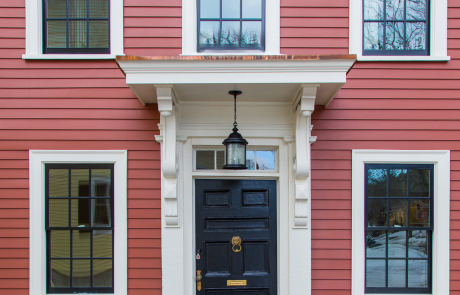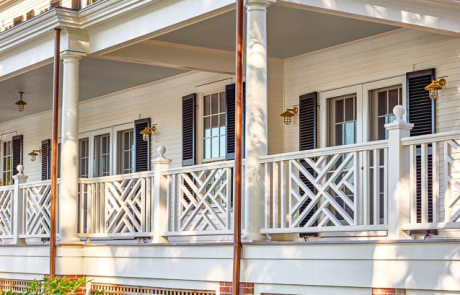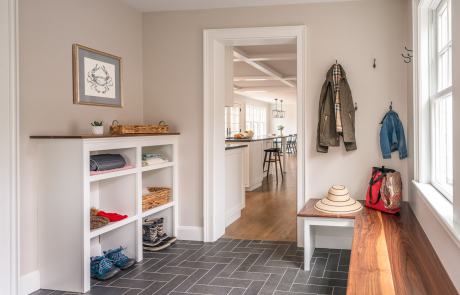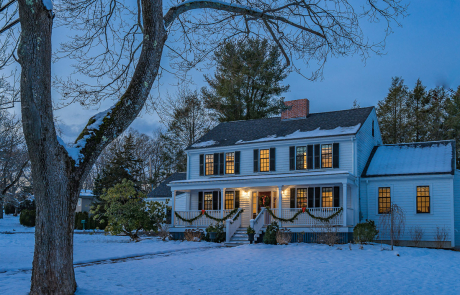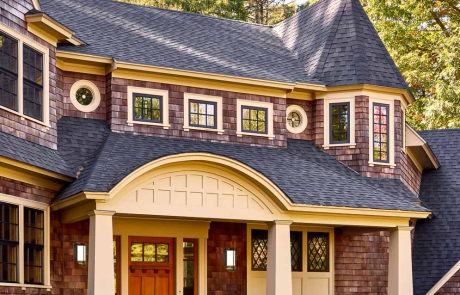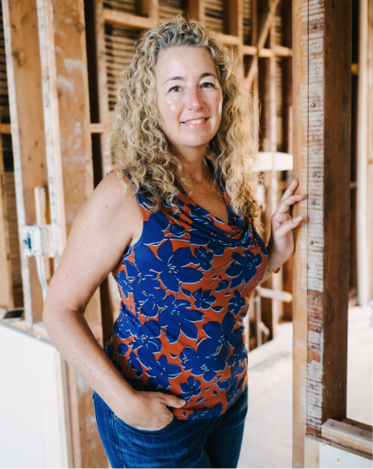NEW ENGLAND BARN
Ipswich, Massachusetts
New Custom Barn and Workshop
Built as if it had always been a part of the surrounding rural landscape, this new construction barn spans three floors and includes a workshop, storage and multipurpose spaces throughout. The design was derived from the true New England Barn vernacular, with two major sets of functional rolling doors on either end of the cedar and white clapboard clad structure. A custom site-built cupola built with scalloped trim and a copper roof, as well as doorways with copper shed roofs and custom milled brackets contribute to the overall feeling of a rich architectural heritage. Thoughtful additions to the adjacent neo colonial house were also made to blend with the barn and create cohesion across the site.
Square Footage: 3,500
Build Time: 6 months
Project Highlights
Best of Boston Home
Project Partners
